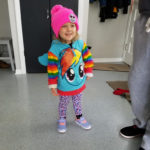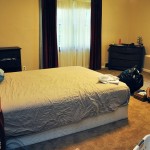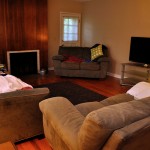I’m so excited to finally introduce you to our new home! After what felt like months of waiting, we’re finally in and buried in mountains of boxes and packing material. I guess I should tell you a bit about the place. Our home was built in 1948 in a subdivision adjacent to campus on its west side. Originally billed as a development for luxury homes, they also built some smaller ones to diversify the neighborhood. The streets are fully shaded by full grown trees and curve and wind through the development, creating lots of tiny pockets and plenty of peace and quiet and a feeling of ultimate privacy. So without further ado, a bit of a tour:
When you walk in the front door, you are immediately in what will be our living room/TV Room. Most people would probably choose to make this a formal living room, but after sacrificing an entire room for that in our last place, we want each room to be useful in some way.
It has an awesome fireplace that is unfortunately out of commission, and a great built-in whose future contents are thus far undetermined. I’m not good with this stuff…
As you back up you find yourself in the formal dining room. I’ve never had one, so this is all new to me. It has a very nice vintage feature that I’m in love with:
A sliding serving window! I love it! Most designers would say to open up the kitchen and make it “flow,” but I don’t know if I could given this window would become a fatality. It’s so perfect.
Next stop and Clive’s favorite room, the kitchen! Through the pocket doors…
Ta-Da! Okay, I know what you’re thinking, and the answer is most definitely yes, there is definitely too much blue. It was obvious to us from the first visit that the previous owner (of 45 years!) loved the color blue. It was everywhere, and nowhere more obvious than the kitchen. Counters and backsplash are definitely topping the to-do list.
From the kitchen, you can access the garage, which is the entire basement level. This will be Neil’s realm, and whatever he chooses to do with it. Lots of upgrades and guy stuff to be sure.
And finally, a 3-car garage! No more speeding to parking garages to spare the cars from hail and tornado warnings. If you follow us on Twitter, you know that was starting to get a bit old.
Here’s a view of from the side of the house. The driveway is to the side and the garage is tucked under the house. It’s a little tricky getting out, but we’re learning.
Back inside, I took kind of a boring picture of the master that really doesn’t do it justice. It’s twice the size of our old room, and I’m baffled how to arrange a room that doesn’t have to have furniture less than three feet from the bed.
Here’s a little montage of the master bathroom. Again, blue. But I like the floor tile, so if we can get a little knock-down of the all-over blue tile, we’ll be in better shape. Still, a little dated and needing work.
Here is the second bedroom on the main level. This is the eventual kid room but for now it will be kind of an extra lounge room for when we entertain, since it’s right off the kitchen. It will have the two couches from the former formal living room and will be nice and cozy.
Now we can head upstairs!
This is going to be our office! I’ve always loved lofts, and now we have one! All of our work will be done here, and I hope to add a reading nook in one of the corners.
Here’s one of the nooks. There’s one in the office, and one in the guest bedroom. I’m thinking of putting a few plants up here.
The guest room, with more blue of course. Why people choose strange carpet colors is beyond me.
And finally, a vague shot of the guest bathroom. Love the sink!
So there you have it, a tour of the house before all our stuff landed in it. It’s pure chaos in there right now. On top of moving this past weekend, Neil and I have both been battling a flu bug and our terrible Internet ISP that made updating and unpacking much slower than it should. We’re feeling a lot better, and hope to have the place cleared up before the end of the weekend. Then it’s on to start making to-do lists and sharing our plans with you!
You may also like
























This house is awesome! I also dream of a loft and yours is too cute. I also love the back deck! I can’t wait to see what you do to transform the place. 🙂
Thanks Chrissy! I think there must be a correlation between reading and loft spaces, because everyone says immediately that it would be a great place to read.
Congrats on your new home-LOVE the hardwood floors, what a great house! Cheers to many wonderful memories there!
Thanks Danene, I can’t wait to have everyone over!
Your new home is wonderful. I can see you both here – it is a perfect fit!!!!!!!!!!!!
Have FUN moving in. Can’t wait to see it!
Thanks! I hope you can make it down soon!
Love the house shots. Good luck with unpacking. The key is to have someone come from out of town to visit you. My sister and her boyfriend are here this weekend from Minnesota, which was our motivation to complete most of our unpacking, cleaning and organizing 😉
Thanks! I definitely think that’s true, so hopefully some people threaten to visit soon. It’s definitely feeling kind of gnarly right now. Stuff everywhere, rooms needing a good clean. It feels like the biggest project is just getting it ready to begin projects…
Love the pictures Jessica and I love the house it is so cute…and looks so diffrent then the last pictures I saw since they had the other owners funiture in them I think. The floors are so pretty! Can’t wait to see it with all your stuff in and unpacked! The garage is strange…I would have a hard time with that, but I’m sure you will get use to it! Congrats to you and Neil, and good luck unpacking!
Thanks Katie! Yeah it looks and feels totally different with our stuff in it, which is why I didn’t want to post pictures sooner. Didn’t want to taint the image people had of the house, before it was really “ours” so to speak.
So exciting!! Love those hardwood floors!